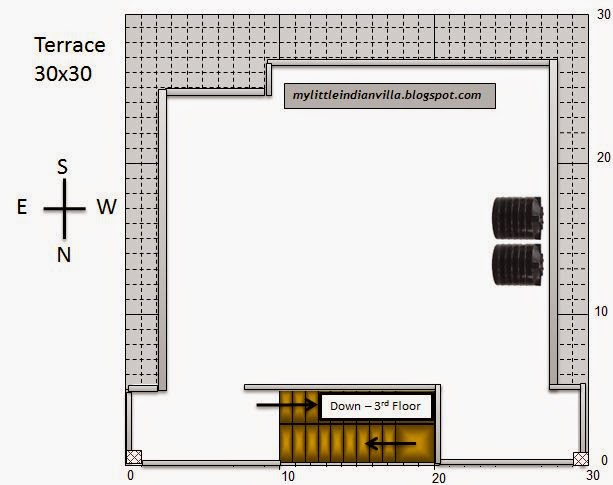Requirements:
Area: 30x30
Direction: North facing
Ground Floor: 1 BHK for rent and 1 Car park (Innova)
First Floor & Second Floor: 3 BHK
Third Floor: 1 House or P.G accommodation for rent.
Version 2:
Ground Floor: Moving parking to North East corner
Third Floor: 2 BHK and do not close the roof on North East corner.
Area: 30x30
Direction: North facing
Ground Floor: 1 BHK for rent and 1 Car park (Innova)
First Floor & Second Floor: 3 BHK
Third Floor: 1 House or P.G accommodation for rent.
Ground Floor: Moving parking to North East corner
Third Floor: 2 BHK and do not close the roof on North East corner.










Really good work:),Thank you madam...,
ReplyDeleteYou are welcome, Avish. As requested, here is the version 2 of the plan.
ReplyDeleteThk you for version 2 madam<<<<:)
ReplyDeleteTremendos.....!!!!!! .........excellent ......!!!!!!!@
ReplyDeleteThis comment has been removed by the author.
ReplyDeleteAwesome. I need a plan for the below configs
ReplyDeleteArea: 30x30
Direction: West facing
Ground Floor: Car parking
First Floor - 2 BHK
Second Floor: 2 BHK
All are Awesome! Most of the plans I see with N-S 30 X E-W 40. Please can you provide a plan for N-S 40 X E-W 30 , 1 Car parking with (5-6)2 wheelers parking, maybe 1 bhk or 2 bhk. It is for GND + 3 floors.
ReplyDeleteAnd it is North facing plot.
ReplyDeleteDear sir
ReplyDeleteYour plans great and very helpful to me and each person.Thanks a lot.