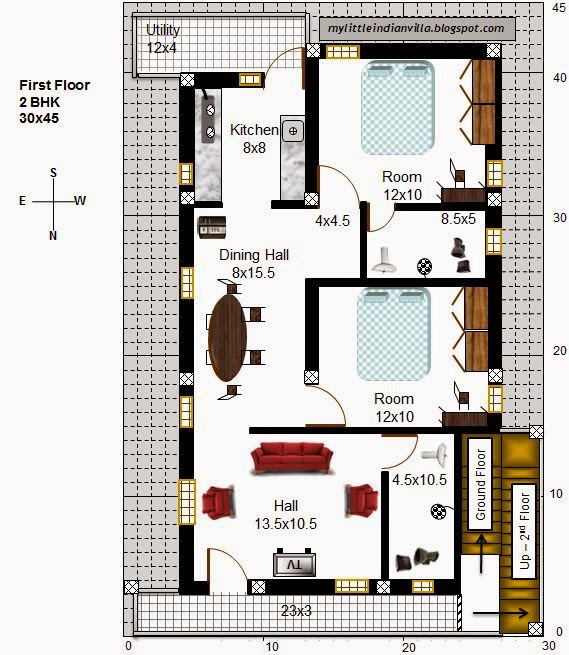Wednesday, 31 December 2014
Tuesday, 30 December 2014
Monday, 29 December 2014
#57#R50 2 Duplex 3BHK in 30x40 (East facing) (Requested Plan)
Requirements:
Area: 30x40
Direction: East facing
North: House present with compound wall
South: Empty plot
East: Road
West: House present with compound wall
Ground Floor & First Floor:
2 car park with lift. 3BHK Duplex house with entrance from first floor.
Ground Floor: 2 bedrooms with attached bath for each.
First Floor: Hall, Kitchen (in SE), Dining, 1 bed room with attached bath, utility, pooja room.
Second Floor & Third Floor:
3BHK Duplex house with entrance on second floor. A big sit-out on third floor.
Sunday, 21 December 2014
Saturday, 13 December 2014
#55#R48 4 Houses in 55x50 (South facing) (Requested Plan)
Requirements:
Area: 2345 sq ft
South: 40 ft
North: 55 ft
East: 50 ft
West: 52 ft
Direction: South facing
Water Canal on the West side. Empty plot on the East side.
Ground Floor: (Rental Purpose)
2bhk and 1bhk combined with 2 car parking
First Floor: (own purpose)
3BHK
Second floor: (own purpose - like pent house)
Small room with washroom (remaining terrace plan to put garden)
Area: 2345 sq ft
South: 40 ft
North: 55 ft
East: 50 ft
West: 52 ft
Direction: South facing
Water Canal on the West side. Empty plot on the East side.
Ground Floor: (Rental Purpose)
2bhk and 1bhk combined with 2 car parking
First Floor: (own purpose)
3BHK
Second floor: (own purpose - like pent house)
Small room with washroom (remaining terrace plan to put garden)
Monday, 8 December 2014
#54#R47 4BHK in 30x40 (East facing) (Requested Plan)
Requirements
Area: 31x40
Direction : East
House : 4 BHK
Area: 31x40
Direction : East
House : 4 BHK
Ground Floor:
2
car parking. 1 guest room with dimensions 12 ×12 and attached bathroom. And Gym
room.
First Floor:
Kitchen with utility and store room, dining, common toilet, living room, one bed room and pooja room.
Second Floor:
One master bedroom with dimensions 12×19 with
dressing and attached bath/toilet. Another bed room 11x15 with dressing and attached bath/toilet.
Wednesday, 19 November 2014
#53#R46 1BHK in 31x38 (South facing) (Requested Plan)
Requirements
Area: 31x38
Direction : South
House : 1BHK
My plot size is 31'0" x 38'0".South and west side road and south side width 31'0". I need
1. Car shed
2. Front verandah
3. Big size hall
4. Dining hall
5. One Bedroom
6. Kitchen at South east / North west
7. One Attached Toilet
8. Detached Toilet
9. Staircase
Area: 31x38
Direction : South
House : 1BHK
My plot size is 31'0" x 38'0".South and west side road and south side width 31'0". I need
1. Car shed
2. Front verandah
3. Big size hall
4. Dining hall
5. One Bedroom
6. Kitchen at South east / North west
7. One Attached Toilet
8. Detached Toilet
9. Staircase
Monday, 17 November 2014
Thursday, 13 November 2014
Tuesday, 4 November 2014
#50#R43 4BHK Duplex in 30x40 (North facing) (Requested Plan)
Requirements:
1.
Total area is 1200 (30x40) . Corner plot. On 2 sides, there is road (North and West) and on other 2 sides, there are houses.
2. Parking: As per new regulation authority, parking needs to be 550 sq
ft
3. Ground Floor: Hall, Kitchen and a room. Need a spiral staircase to first floor. Would prefer to have connection from bedroom to kitchen, to avoid passing through the living room.
4. First Floor: 3 bedrooms
Monday, 27 October 2014
Sunday, 19 October 2014
Sunday, 12 October 2014
#47#R40 1BHK and 2BHK in 33x65 (East facing) (Requested Plan)
Requirements:
Area: 2108 sq.ft
east : 32.9 feet
west : 32.9 feet
north : 65.5 feet
south : 63.3 feet
Direction: Road facing -EAST
Parking = 1 car
Ground Floor - 1 BHK and 2 BHK houses
Version 2:
Place the houses side-by-side instead of one behind the other.
Version 3:
Swapping position of 1BHK and 2 BHK
Area: 2108 sq.ft
east : 32.9 feet
west : 32.9 feet
north : 65.5 feet
south : 63.3 feet
Direction: Road facing -EAST
Parking = 1 car
Ground Floor - 1 BHK and 2 BHK houses
Version 2:
Place the houses side-by-side instead of one behind the other.
Swapping position of 1BHK and 2 BHK
#46#R39 1BHK and 2BHK in 30x50 (West facing) (Requested Plan)
Requirements
1)
Total Area is 30 X 50 = 1500 Sqft
2)
West Facing
3)
Parking is required + Front garden is required + water storage sump is required
in ground floor
4)
Ground floor - 1BHK
5) First floor - 2BHK
6)
All the 3 sides compound have constructed by neighbor houses & no compound
is required.
Version 2:
- Need a bigger sump
- Do not require a dining hall
Saturday, 11 October 2014
#45#R38 1BHK and 2BHK in 22x55 (West facing) (Requested Plan)
Requirements:
Area:-
West : 22.5sqft (road facing)
north
: 55 Sqft
( house built)
South: 52.5sqft
( Vacant plot)
East
: 22.5 sqft
(house built
)
Direction: West
Parking: 2 cars
Ground
Floor - 1 BHK
First
Floor- 2 BHK. Need a small sit out on
west side. One attached toilet and one common toilet is needed. Each floor to
have a small pooja
room.
Subscribe to:
Comments (Atom)


















































