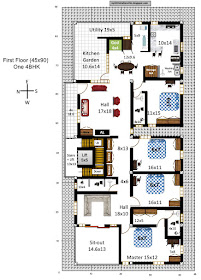Requirements:
Plans for luxury villas in a gated community.
Assuming houses are either East or West facing.
Area: 60x50
Direction: West facing
Ground Floor: Parking, Lawn, Living room, Dining, Kitchen, 2 Bedrooms
First Floor: 3 Bedrooms, 1 Hall, 2 Balconies
Second Floor: Terrace
Third Floor: Overhead tanks and solar heaters
To view the East facing villa plan, click here.















