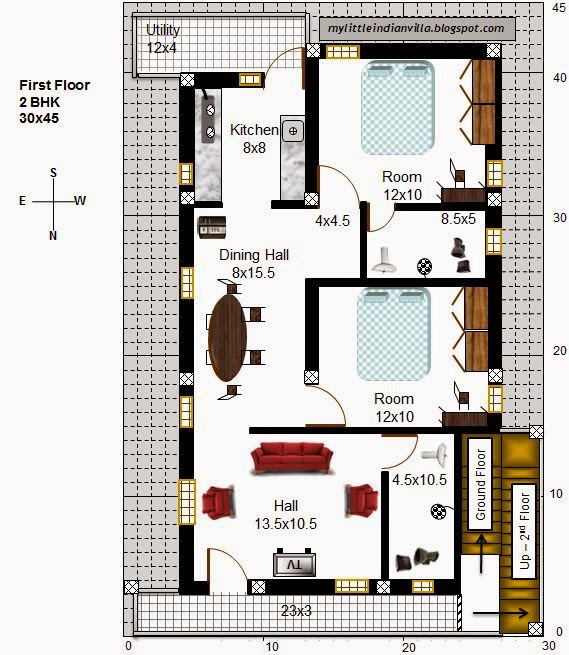Requirements
Area: 31x38
Direction : South
House : 1BHK
My plot size is 31'0" x 38'0".South and west side road and south side width 31'0". I need
1. Car shed
2. Front verandah
3. Big size hall
4. Dining hall
5. One Bedroom
6. Kitchen at South east / North west
7. One Attached Toilet
8. Detached Toilet
9. Staircase
Area: 31x38
Direction : South
House : 1BHK
My plot size is 31'0" x 38'0".South and west side road and south side width 31'0". I need
1. Car shed
2. Front verandah
3. Big size hall
4. Dining hall
5. One Bedroom
6. Kitchen at South east / North west
7. One Attached Toilet
8. Detached Toilet
9. Staircase










